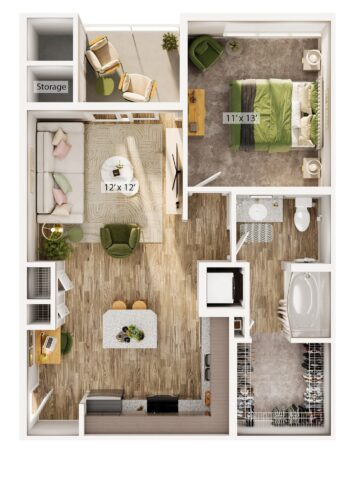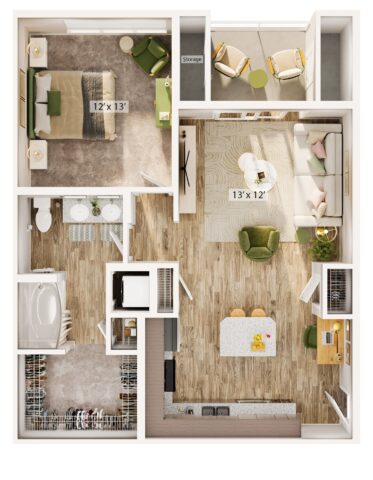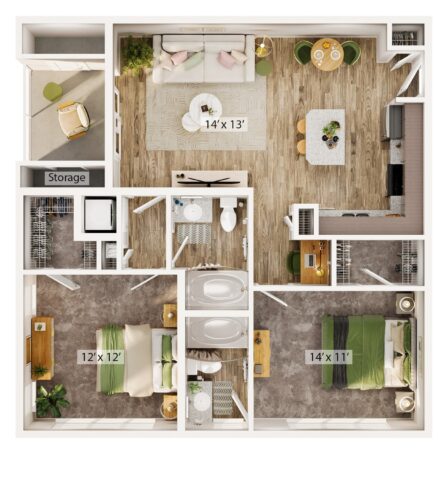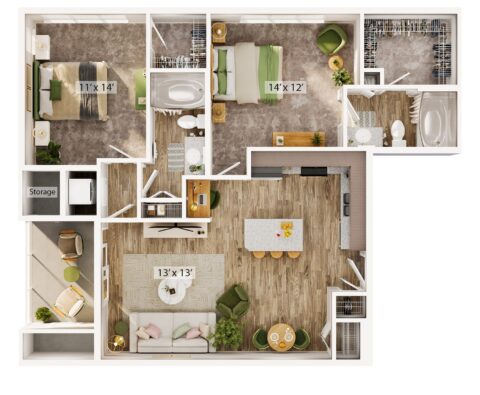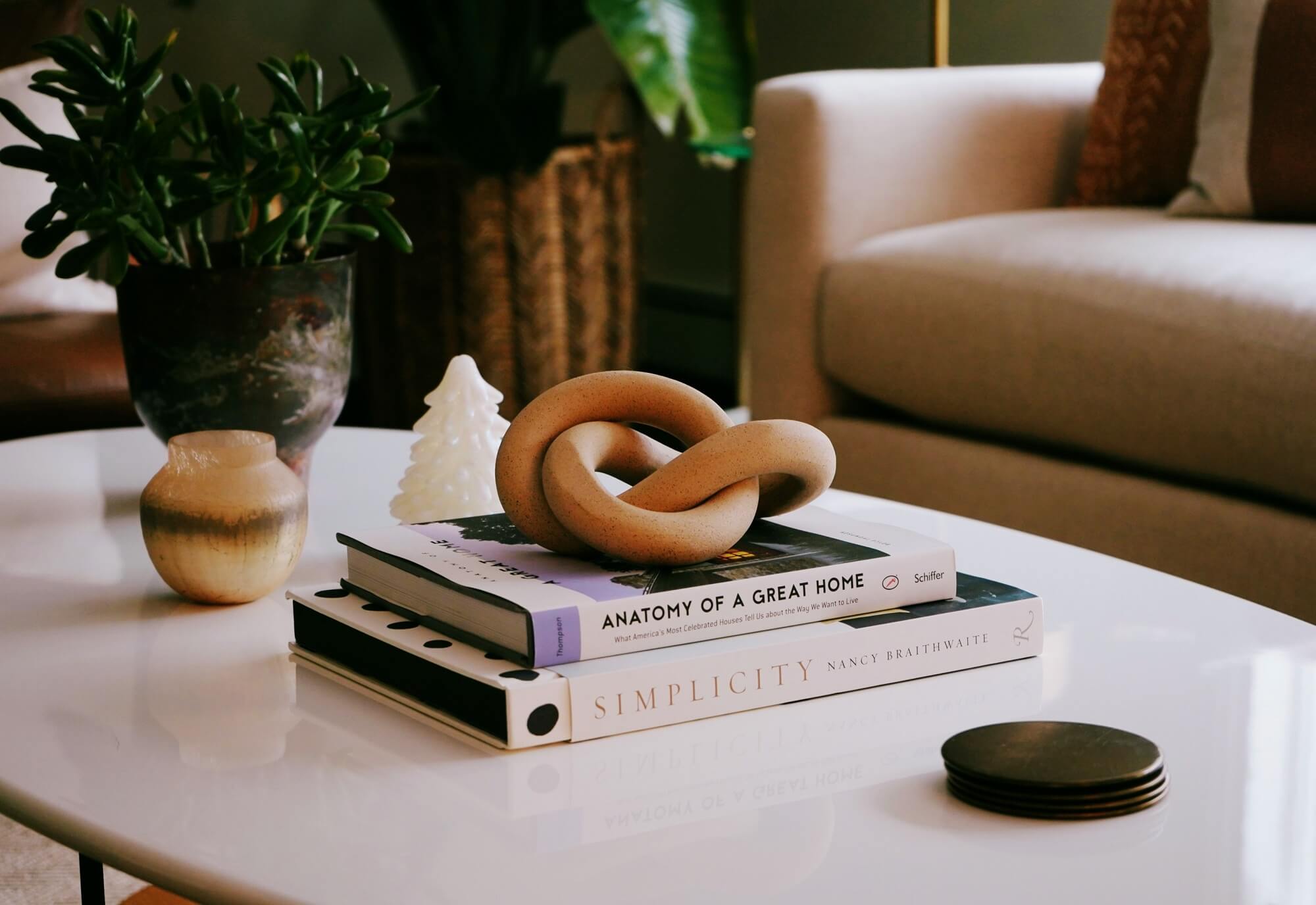
Luxury One- and Two-Bedroom Apartment Floor Plans
Discover Upscale Layouts with Designer Features in Lafayette, CO
Your spacious and inviting new home awaits at Bell Lafayette. Here, choose from thoughtfully crafted options ranging from cozy one-bedroom apartments ideal for individuals or couples to spacious two-bedroom layouts perfect for roommates or home office setups.
Offering 725 to 1,076 square feet of living space, our layouts feature open‑concept kitchens with granite countertops and stainless‑steel appliances, spacious living areas, walk‑in closets, private balconies or patios, and detached garages. Every home also comes equipped with a washer and dryer, so you won’t have to worry about spending weekends at the laundromat.
Need a dedicated workspace? Many homes at Bell Lafayette include built-in desks or flexible layouts to support productivity. That’s complemented by high-end finishes such as hardwood-style flooring and glass-enclosed showers. Whether you’re hosting friends, working remotely, or enjoying quiet time with your pet, your home here will meet and exceed your needs.
Located near Boulder with access to trails, shopping, and transit, Bell Lafayette makes it easy to live comfortably and stay connected. Browse our available floor plans below to find one that fits your needs, and reach out to us if you have any questions about availability, rates, or our many apartment features. Tour your future home today and envision refined living tailored to your life, only at Bell Lafayette.
Filter by Apartment Type
A1A
1 Bed | 1 Bath | 725 SQ. FT.B2A
2 Bed | 2 Bath | 985 SQ. FT.B2B
2 Bed | 2 Bath | 1076 SQ. FT.No floor plans found
Floor plans are an artist’s rendering and may not be to scale. The landlord makes no representation or warranty as to the actual size of a unit. All square footage and dimensions are approximate, and the actual size of any unit or space may vary in dimension. The rent is not based on actual square footage in the unit and will not be adjusted if the size of the unit differs from the square footage shown. Further, actual product and specifications may vary in dimension or detail. Not all features are available in every unit. Prices and availability are subject to change. Please see a representative for details.

